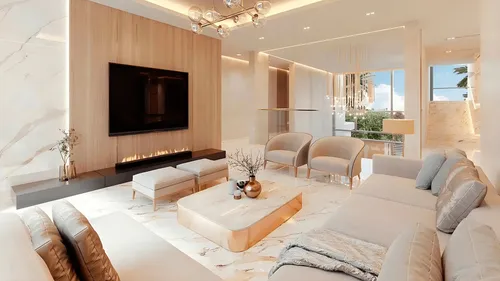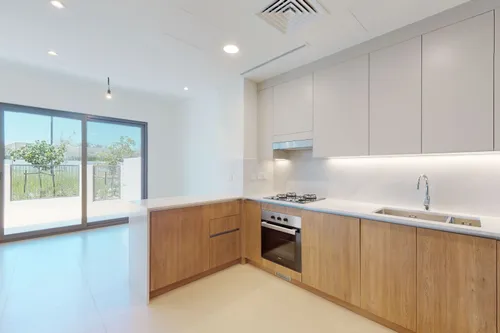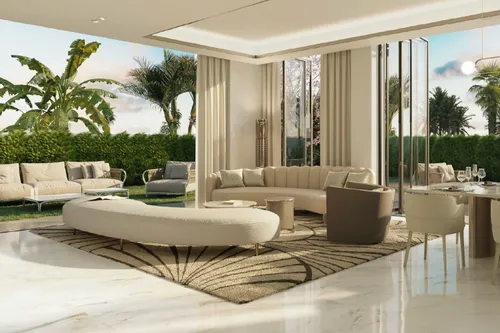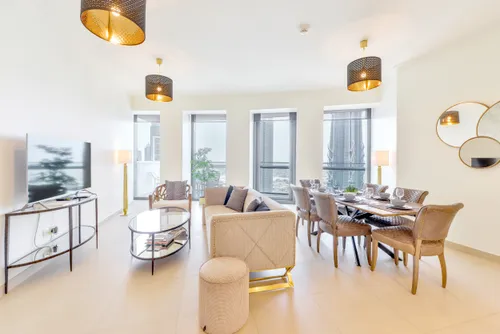4 Bedrooms Townhouse in Murooj Al Furjan West Phase 2
- 4,300,000
- 4 beds
- 3,416 sq ft
- Ref: TH743193S
Photos















Property Not Available
The property you are looking for is not available at the moment. Please check back later.
In the meantime, explore these similar properties that might meet your preferences.One of A Kind in Furjan West | VOT | G3
Iona is pleased to offer this one-of-a-kind G+3 Four bedroom townhouse. This is a must see within the Al Furjan West Community.
Step into a bright, skylit hallway that leads to spacious living areas and a striking staircase descending to the basement. Downstairs, you’ll find the fourth bedroom, a maid’s room, laundry area, and abundant storage—perfect for extended families or private space.
As you enter back up to the ground floor, you will find a seamless open-plan layout for the living and dining areas, enhanced by natural light streaming in through an indoor-outdoor garden skylight. You will also find a separate, fully enclosed kitchen.
The first floor is cleverly split across two levels, creating a sense of separation and privacy. The master suite sits on its own mezzanine floor with a large layout and full en-suite bathroom. Two additional upstairs bedrooms each include their own en-suite, ensuring comfort and privacy for all family members or guests.
The rooftop level opens onto a generous terrace—ideal for entertaining, hosting BBQs during the cooler months, or simply enjoying the company of neighbours in a relaxed, open-air setting.
- Multi Level Home
- Open Plan Living
- 4 bedroom + maids
- Basement & Terrace
- BUA 3,416 sqft
- Plot 1,954 sqft
- Vacant on Transfer
- Must See!
Step into a bright, skylit hallway that leads to spacious living areas and a striking staircase descending to the basement. Downstairs, you’ll find the fourth bedroom, a maid’s room, laundry area, and abundant storage—perfect for extended families or private space.
As you enter back up to the ground floor, you will find a seamless open-plan layout for the living and dining areas, enhanced by natural light streaming in through an indoor-outdoor garden skylight. You will also find a separate, fully enclosed kitchen.
The first floor is cleverly split across two levels, creating a sense of separation and privacy. The master suite sits on its own mezzanine floor with a large layout and full en-suite bathroom. Two additional upstairs bedrooms each include their own en-suite, ensuring comfort and privacy for all family members or guests.
The rooftop level opens onto a generous terrace—ideal for entertaining, hosting BBQs during the cooler months, or simply enjoying the company of neighbours in a relaxed, open-air setting.
- Multi Level Home
- Open Plan Living
- 4 bedroom + maids
- Basement & Terrace
- BUA 3,416 sqft
- Plot 1,954 sqft
- Vacant on Transfer
- Must See!
Facilities & Amenities
-
Central A/C & Heating
-
Balcony
-
Built-In Wardrobes
-
Covered Parking
-
Concierge Service
-
Pets Allowed
-
Private Garden
-
Private Jacuzzi
-
Private Pool
-
Private Gym
-
Security
-
Walk-in Closet
-
Children's Play Area
-
Available Networked






















